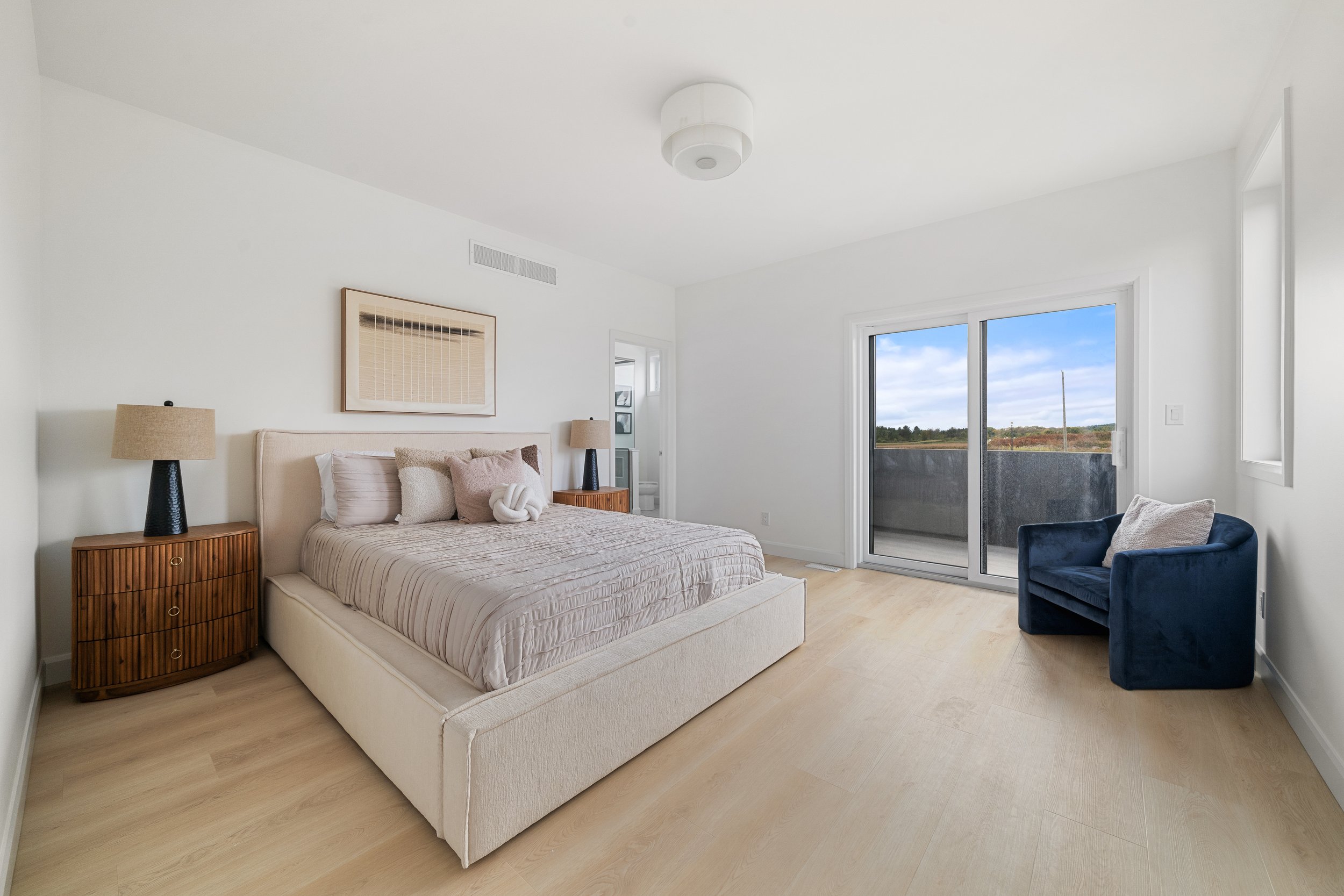
from $649.9k
The Townhouse
Designed by JGA
From $649.9k
When visitors tour the Applewood Meadows Model Townhouse, they are surprised by the natural light, high ceilings, quality finishes and most of all, the space.
With a generous entry way, and wide hallways, there’s plenty of room to hang your coat, kick off your shoes, and carry in groceries (or kids).
Simply put, the 2-storey design is stunning. Offering between 1,522 and 1,790 sq. ft. of above grade living space, an unfinished basement at ~800 sqft., these townhouses are closer to 2,300 sqft. You can choose from 2Bed + Den or 3Bed options, and all floor plans include 1-car attached garage and the opportunity for upgrades throughout. This level of space and comfort makes the townhouse feel detached.
Block 19 Features
From 1,636 sq. ft.
3 Bedroom
2.5 Bathrooms
Private Upper Level Balcony
1 Car Garage
TARION Home Warranty
Option for an unfinished basement
Block 18 Features
1,790 sq. ft.
2 Bed + Den, or 3 Bed Designs
2.5 Bathrooms
Private Upper Level Balcony
1 Car Garage
TARION Home Warranty
Option for an unfinished basement









Register for Updates
Be the first to receive information about our Applewood Meadows community.




